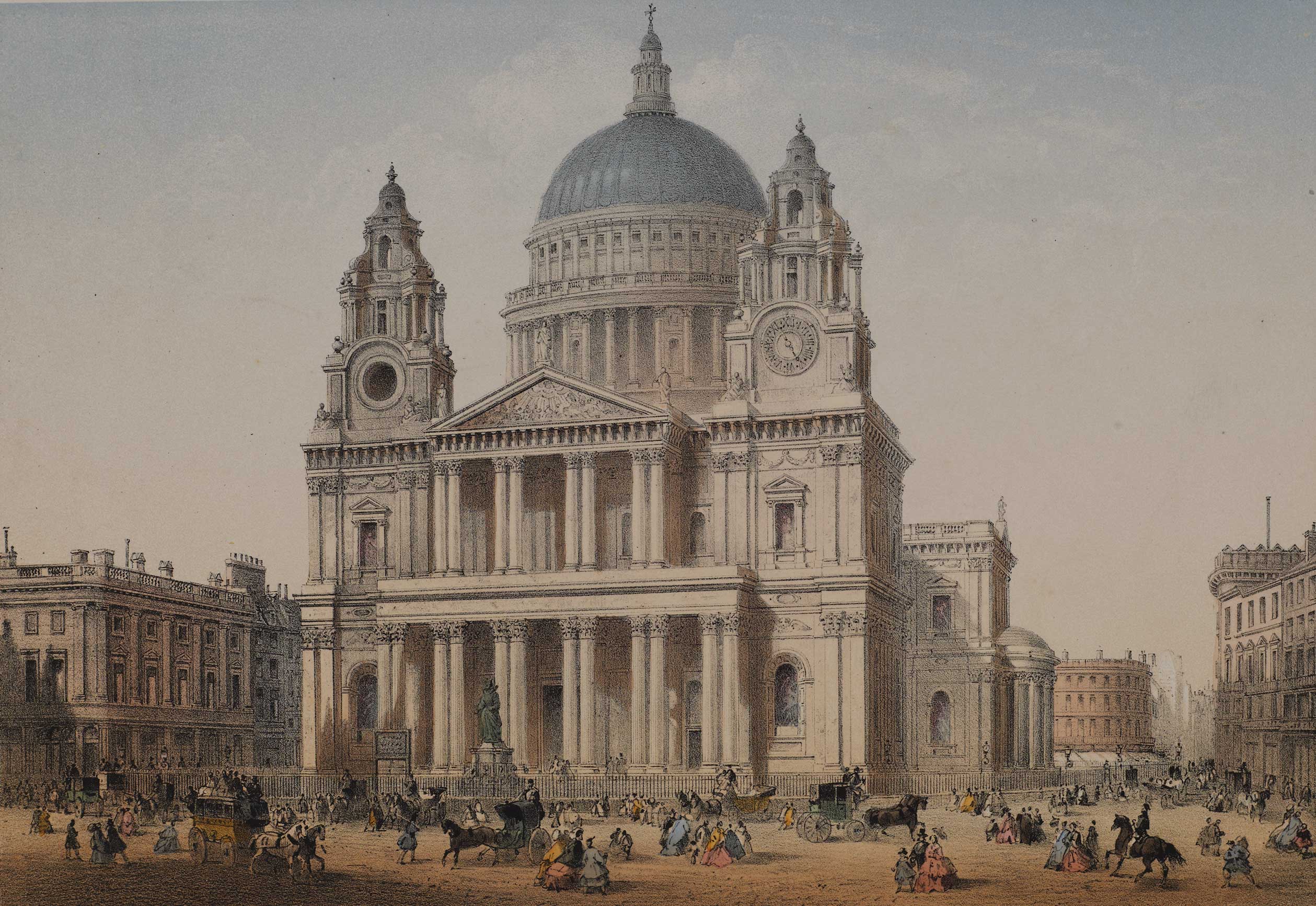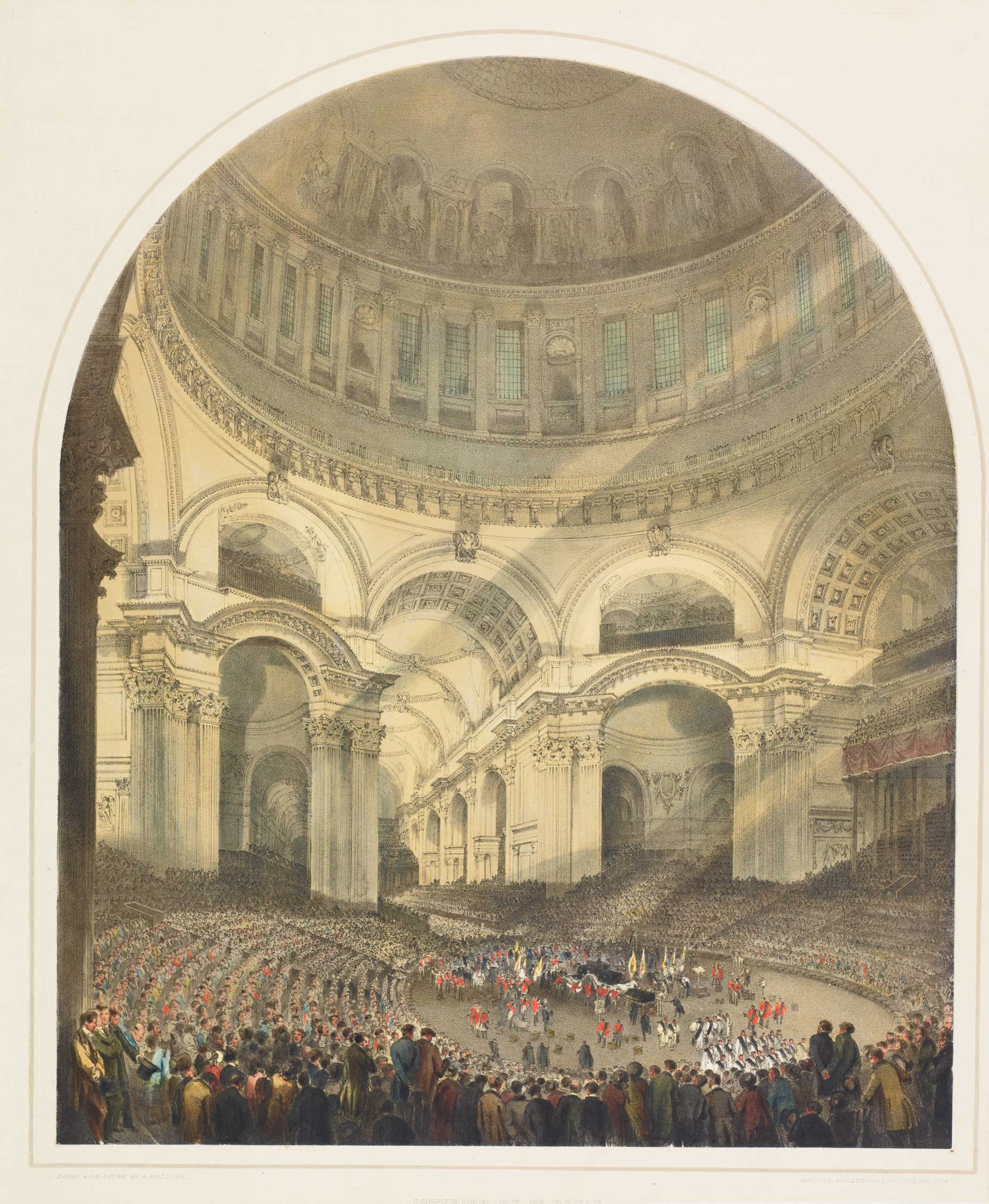St Paul's Cathedral
Introduction to London's Grand Designs
London is home to some of the world's most striking architecture and innovative engineering. Whether driven by divine purpose or the needs of a growing population, the grand designs of architects and engineers have shaped the identity of the city and the lives of Londoners. This regular series delves into the historical collections at LMA to present drawings and photographs that record the development of some of London’s greatest buildings and structures. The projects cover a wide variety of aspects of life in the capital, from worship to entertainment, transport to housing, and all add to the story of the developing city. Many are still present today, but others have not survived the passage of time and exist only in memory and archives.
This year marks the 300th since the death of Sir Christopher Wren, the architect of St Paul’s Cathedral as well as many more post-fire London buildings. Sharon Tuff celebrates Wren’s life by describing the building of his iconic cathedral for the City of London.

St Paul's Cathedral
The Great Fire of 1666 destroyed much of the City of London including most of the medieval St Paul's Cathedral. The remaining parts of the building were demolished, and various plans and designs for its rebuilding were drawn up by Sir Christopher Wren. Wren was appointed Surveyor of St Paul's in 1675 and the first stone of a new Cathedral was laid later that year.
Rather than building in stages, Wren tried to lay the foundations for the entire new cathedral, although work continued at different speeds on various parts of the building. The choir was finished (and the first services held) in 1697, the dome in 1708, and the whole building declared complete in 1711. The Cathedral is 155.5 metres (510 feet) long and 111 metres (365 feet) high to the top of the lantern.

Wren decided upon a cathedral with a dome rather than a spire. The construction comprises a smaller inner dome which is seen from the interior; a large cone to support the lantern on which is a cross and ball built over the small dome; and an outer dome constructed over both. The inner dome was decorated with frescoes by Sir James Thornhill; the outer dome has dominated the London skyline ever since.